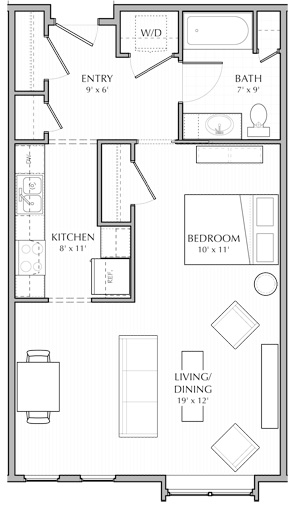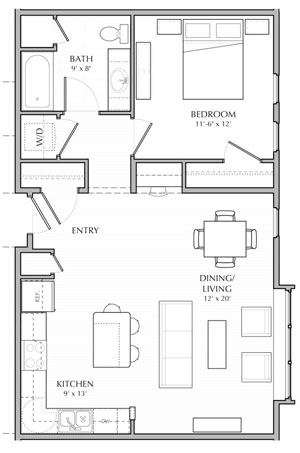Unit Types
STUDIO A
Square Footage: 680
View Full Size PDF – Printer Friendly
Features: Open Floor Plan with 9′ Ceilings; Galley Kitchen with Refrigerator, Glass-top Stove, Dishwasher, Garbage Disposal & Microwave; Full Bath; Bay Windows; Easy To Maintain Flooring – Bamboo Likeness
STUDIO B
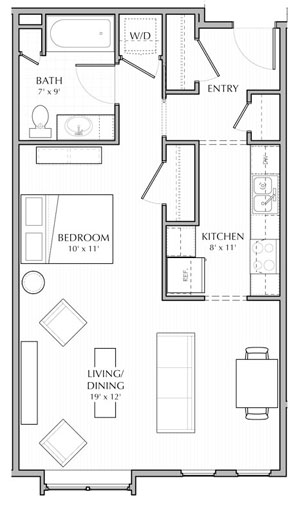 Square Footage: 680
Square Footage: 680
View Full Size – Printer Friendly PDF
Features: Open Floor Plan with 9′ Ceilings; Galley Kitchen with Refrigerator, Glass-top Stove, Dishwasher, Garbage Disposal & Microwave; Full Bath; Bay Windows; Easy To Maintain Flooring – Bamboo Likeness
ONE BEDROOM INTERIOR
Square Footage: 800
View Full Size – Printer Friendly PDF
Features: Spacious Design with 9′ Ceilings; Open Living Area; Large Bedroom; Full Bath; Optimal Storage Space; Open Concept Kitchen with Island, Refrigerator, Glass-top Stove, Dishwasher, Garbage Disposal & Microwave; Easy To Maintain Flooring – Bamboo Likeness, Carpeted Bedroom
ONE BEDROOM + DEN
Square Footage: 965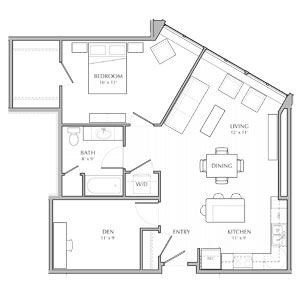
View As Full Size PDF – Printer Friendly
Features: Spacious Unit with 9′ Ceilings; Huge Closet Space; Extra Office/Den; Unique Layout Overlooking Courtyard, Open Concept Kitchen with Island, Refrigerator, Glass-top Stove, Dishwasher, Garbage Disposal & Microwave; Easy To Maintain Flooring – Bamboo Likeness, Carpeted Bedroom & Den
ONE BEDROOM CORNER
Square Footage: 800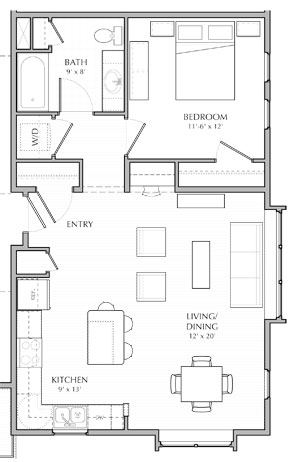
View As Full Size PDF – Printer Friendly
Features: Corner Unit with 9′ Ceilings; Spacious Bedroom; Full Bath; Bay Windows; Open Concept Kitchen with Island, Refrigerator, Glass-top Stove, Dishwasher, Garbage Disposal & Microwave; Optimal Cabinet/Storage Space; Easy To Maintain Flooring – Bamboo Likeness, Carpeted Bedroom & Den
TWO BEDROOM
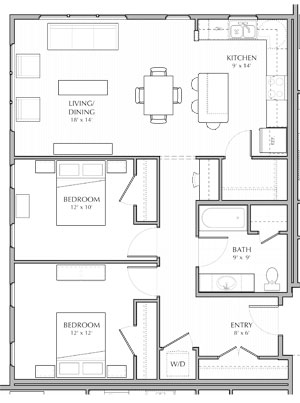 Square Footage: 1,100
Square Footage: 1,100
View As Full Size PDF – Printer Friendly
Features: Huge Living Space with 9′ Ceilings; Corner Unit; Excellent Light/Windows Through-out; Open Concept Kitchen with Island , Refrigerator, Glass-top Stove, Dishwasher, Garbage Disposal & Microwave; Optimal Cabinet/Storage Space; Easy To Maintain Flooring – Bamboo Likeness, Carpeted Bedrooms
